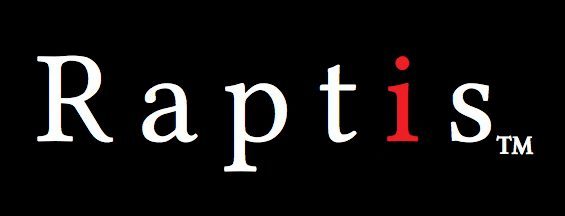Custom built in 1993 by a man with a vivid vision and a mission to recreate the chalet of Europe; this 6-bedroom masterpiece, with the views to match, simply has to be seen in the flesh to be believed.
Perched triumphantly high at the end of the quietest cul-de-sac, the tranquil gardens and turreted silhouette of its imposingly enchanting façade greet you at the end of the drive, whisking you away to another place, far, far away.
Enter to greet a cocktail of natural light enhanced by intricate leadlight sourced from another time and place, prominent hardwood architraves headlined by the grand timber staircase that dissects and connects your three levels, and the perfect mix of modern finishes that remind you of the many creature comforts at your disposal.
You’ll soon see how clear the builder’s vision was; how every bedroom and living space was configured to inhale breathtaking views of the city plains, sea and sweeping valleys.
How the king and queen feel on top of the world in the master suite on level three, where a walk-in robe, ensuite, 180-degree views and sitting room reign supreme. Find the bookcase to uncover a secret passage to…you’ll have to find out for yourself.
And how the entire family will be drawn to gather on the second level boasting a grand formal lounge/dining room, an open-plan living room boasting timber floating floors and a modern kitchen with Caesarstone benchtops, sleek stainless steel appliances, subway tiled splashback and more.
The lower level is home to a study/music room and a purpose-built workshop and cellar; the place to create your latest invention while the kids roam the expansive gardens, which happen to include an alfresco pergola/entertaining area, meandering pathways, and more of those views…that simply have to be seen to be believed.
And there’s more:
– Just 10 minutes from the CBD
– Large kids retreat with air conditioning on level three
– Double garage with electronic roller door entry, plus enough onsite parking for up to eight cars
– Reverse cycle heating and cooling throughout
– Spa bath and stone-topped vanity to ensuite
– Alarmed, plus fully integrated intercom and music to most rooms
– Italian marble floors and reverse lighting to leadlight in entry foyer
– 3.5kw solar system
– Foxtel cable provisions, 3-phase power to garage and 16-valve automatic watering to gardens
– And so much more.
Call Richie Carter or Christos Raptis anytime to inspect.



