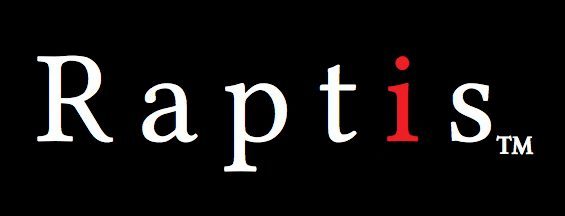Back in a big a way: it’s the best of the 70s, reinvented for the modern family
As architects rush to recreate the best of the 70s, the real deal is ready to go on the doorstep of Hawthorndene Primary School. Situated on a substantial 1229sqm (approx.) flat block boasting a solar heated pool.
Straight lines, split levels, exposed brick, timber ceilings, loads of natural light…
Yes, the 70s spawned something special; an aesthetic that’s not just making a comeback in a big way…but here to stay.
Only this time, it comes with a Farquhar kitchen, three to four bedrooms, open-plan living and an 80s extension that puts your pesky teenagers in their own wing. Perfect!
Pool parties, BBQs on the patio, nights by the bar, lazy mornings in a master bedroom boasting its own walk-in robe and ensuite…everyone can find their moment and place.
But it’s all about meeting at the middle in a sunken lounge framed in light-grabbing windows, 14-foot-high ceilings and views of your neighbouring gum-studded reserve.
Stoke the combustion fire, set the table of the dining room hovering above and turn dinner to a simmer in that Farquhar kitchen. Winter looks good, too.
With a space in spades, breakfast bar, timber cabinetry, Ariston dishwasher and 32 cupboards (no, that’s not a typo), the kitchen is your striking and super-functional best friend.
Add to the mix timber look floors, the perfect scattering of industrial-style pendant lighting, storage galore, 4-car carport and beautifully presented gardens…
And it’s easy to see why this is the best of the 70s…made for the modern family. Welcome home!
And there’s more:
– Just a 30 second walk from Hawthorndene Primary School
– Large bedroom, bar, lounge room, pool views and external access points to teenager’s wing/retreat
– Very secure – fully alarmed
– Irrigation system
– Private courtyard to sunken lounge/living room
– Study adjacent to master bedroom – perfect for nursery should the family grow
– Shade sail and designated alfresco entertaining to pool
– NBN ready
– Garden shed and storage room
– Just a 10-minutes drive from Marion, 15 from Brighton and 20 from the CBD
– Walking distance from the iconic Joan’s Pantry

