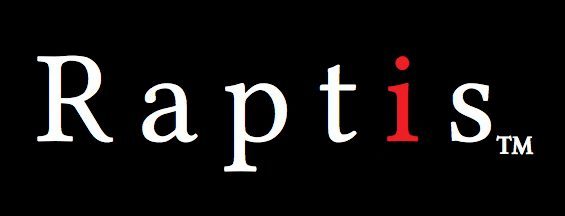Unit Two on Sixty… Gracefully positioned on Gwynne and conveniently set back from the road offering a refreshing revival of a unit you must simply own!
The perfect local boasting quiet leafy streets between the city and the Adelaide hills as Firle puts you in the heart of the east! THIS is where you’ll find a prime investment opportunity on offer in a very tightly held group of just 7 homettes.
Whether you are a first home buyer, downsizer, young couple or growing family, this neat as a pin property ticks all the boxes, Yes, Yes, Yes! When small is spacious, the sun-drenched living space opens up to a very convenient separate laundry complete with linen press, two sizeable bedrooms both with built in robes, built in storage, open-plan kitchen and meals area with a private, paved – western facing courtyard perfect for entertaining and adjacent undercover carport.
Just footsteps away from the Firle Shopping Centre ensure all your grocery needs are in close proximity, along with Kmart, Magill Road and Norwood Parade shopping strip is a stones throw away for all your boutique shopping and fine dining. You’ll be spoilt with lifestyle perks in the Eastern suburbs.
Significant Features Include:
| – Above average windows to all rooms, providing a light and bright feel throughout the home |
| – Ceiling fan to lounge room |
| – Generous master bedroom with built-in robes & ceiling fan |
| – Just a short drive to Romeo’s Foodland and to walking trails of Black Hill and Morialta Conservation Parks and the Norwood Parade precinct |
| – Manicured Lawns and paved low maintenance private courtyard, perfect for entertaining or a summer BBQ |
| – Open plan living room with beautiful polished timber floorboards throughout |
| – Reverse cycle split A/C |
| – Second bedroom complete with BIR |
| – Security doors front and back |
| – Spacious laundry with external access |
| – Stainless steel European appliances including Dishwasher and tilled splashback |
| – Updated vanity in the bathroom |
| – Undercover carport and plenty of off-street parking |
| – Walking distance from bus routes/stop to CBD |
– And many more.
Specifications:
CT / 5053/10
Council / City of Norwood Payneham & St Peters
Zoning / Housing Diversity Neighbourhood
Built / 1974
Land / 147m2
Body Corporate / $ T.B.A
Council Rates / $1,230pa
SA Water / $166pq
ES Levy / $136.75pa
Zoned Schools / Norwood Morialta (Middle Campus), Senior Campus Norwood, Trinity Gardens School & East Torrens Primary School.
Nearby Schools / Marden Senior College, Open Access College, Marryatville High School
It is important to note this disclaimer upon you – as the potential purchaser/s
to obtain independent professional advice as all information marketed, care of the property on behalf of the vendor/s has been sourced from external sources.
Raptis Real Estate as authorised agents (RLA: 267938) is neither responsible for the content/s of the information, nor accepts liability to any party who might use or rely upon this information in whole or part of its contents of any errors or omissions including, but not limited to the land size, build size or dimensions, floor plans, building age and or condition or any other particulars of Interest.



