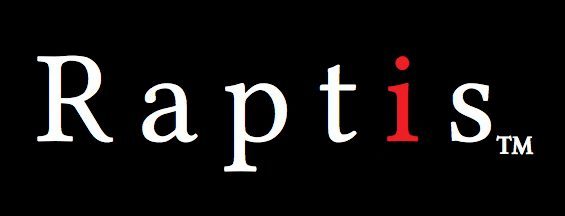Impeccably presented Torrens Titled home, providing a cosmopolitan lifestyle in one of the best Jacaranda lined streets in Unley. Immediately adjacent to King William Road and within walking distance to the City.
Welcome to 245, a rendered façade to this stylish contemporary style two story town home. One of a pair, completely free standing comprising of a light, north facing elegant property with open plan living, dining and kitchen.
A 5.5 metre vaulted ceiling greets you on entry, dining area to the right and a feature curved wall to the left overlooked by an open mezzanine area.
This leads to a spectacular renovated kitchen with large pantry, integrated Liebherr fridge, integrated Miele dishwasher, Smeg appliances, marble herringbone backsplash and new solid timber floors throughout the lower level.
Adjoining the kitchen and to the rear of the property is the light filled living area overlooking a mature courtyard garden. The garden is accessed through quality western red cedar French doors leading to an all weather eating area and the private courtyard garden.
On the lower level, the spacious master suite is ideally located and also provides a set of classic French doors (with screen doors) opening to the manicured rear garden / courtyard. There is a well fitted custom joinery walk-in robe with a black & white” themed ensuite / 2-way bathroom.
The well positioned bathroom includes a wide vanity with dual basins (polished chrome tapware) double shower, 2nd separate vanity area for guests and a separate toilet.
The laundry room provides good storage cupboards, stainless steel trough and a light filled glass door with direct access to the eastern side of the property.
Direct access to the home is offered via the 2-single door automated roll-up garage doors. Drive straight through and walk into the home – ideal secure entry and perfect for all weather conditions. The double garage also includes custom fitted storage cupboards.
Enjoy entertaining in style in the private rear courtyard complete with all-weather track blinds and ceiling fan, beautiful aggregate paving and a manicured magnolia inspired /garden bed. A side access gate to the western side of the home allows access, if required.
Extras include: – brand new Daiken ducted reverse cycle air conditioning (zoned) and security system (can be monitored).
Under stair-storage, external lights, voice intercom, insulated ceilings and walls and an automatic irrigation system.
Upper Floor
Bedrooms 2 and 3 are both double in size and both have French doors, complete with external metal plantation shutters, leading to a large tiled terrace overlooking the Jacaranda lined streetscape.
There is a custom built study area on the upstairs mezzanine providing a light filled working environment.
The main bathroom matches the décor to the ground floor bathroom. It is central to the upper floor and includes a bath, shower, vanity & dual flush toilet.
A twin-door linen press is located alongside of the entrance to the bathroom.
What we love
All weather external living area complete with new zip track blinds
New hot water service
New Daikin ducted reverse cycle air conditioning
Garage storage
Under stair storage
Automatic irrigation
LED internal lights
Voice Intercom
Security alarm
Easy Care manicured garden
Security portico at front entrance
New aggregate cement paving – front and back
In true Unley fashion, it has been tightly held by the current owners for the last 10 years. North Unley Park and playground a stones throw away – frequented by many of the local residents and great for walking the dog. Stroll through the parklands into the city, along with a café and boutique lifestyle along Unley and King William Roads – this perfect luxury residence will make you wonder how you lived anywhere else
Specifications:
CT / 5730 / 579
Council / City of Unley
Zoning / HN
Built / 2000
Land / 261m2
Frontage / 12.2m
Council Rates / $2,351.45pa
Emergency Services Levy / $238.55pa
SA Water / $280.96pq
Estimated rental assessment / (written rental assessment can be provided upon request)

