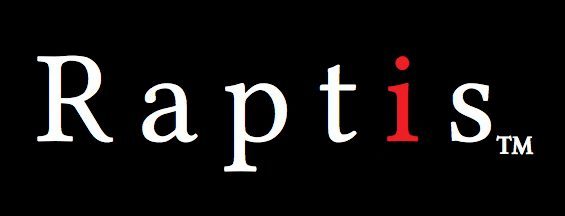Leave your troubles at the door with a custom-built eye-catcher. Welcome to 1838, an unbeatable locale matched with an architectural finish…
A clever layout that offers C.2019 hotel suite satisfaction to all four bedrooms including an above private master wing which certainly beats them all. Each three bedrooms are fitted with luxe charcoal carpets, mirrored built-in robes and sharing use of a high-class main bathroom, complete with floor-to-ceiling tiling, wall-hung vanity, toilet, freestanding bath and skylight for year-round natural light.
The fully equipped, sensational kitchen features European appliances – dishwasher, gas cooktop, and an island/breakfast bar that flows to the enormous open plan living/dining area and out to the undercover tiled alfresco area, perfect for year-round entertaining. With the warmer months upon us the take advantage of the café blinds and a BBQ grilling lunch or drinks chilling by the custom made bar; a paradise just 5kms to the city.
True to form the home has an enormous double garage/workshop, with shoppers entry and perfect for the cars, bikes, boat, and more.
Creature comforts – including ducted R/C throughout – and quality fixtures piece together a home that’s equals perfection with position, and a lifestyle that you deserve to experience.
Demand nothing less.
Set in the ultra-trendy 1838 development this luxurious community-titled four-bedroom home offers exceptional low maintenance living, 2.7m ceilings throughout, oak timber floors to find a dedicated front-facing, guests’ suite or home office / study with everyday luxury for the modern couple or investor looking to secure a partly furnished abode.
Whatever you choose to do is worth staying for in a tightly held suburb that puts the CBD within a 5-minute drive and some of Adelaide’s best school within easy reach. Don’t let this one go.
Significant features include:
| – 5min walk to a large open Park equipped with kids playground, skate park and Churchill Road, Shopping Precinct | |
| – Block out blinds throughout the property | |
| – Data points throughout and NBN connected | |
| – Easy access to public transport along Churchill Road, including Prospect Road | |
| – Fully alarmed with monitoring provisions | |
| – Gas point for BBQ | |
| – High ceilings and rooms that are light-filled and airy | |
| – Irrigated front and rear feature vertical garden | |
| – Large separate laundry with over head cupboards and plenty of benchtop space | |
| – LED downlights throughout | |
| – Reverse cycle ducted A/C throughout plus ceiling fans to bedrooms and Alfresco | |
| -Rinnai gas hot water | |
| – Secure garage with space for storage plus off-street parking for up to two cars | |
| – Stone benchtops throughout wet areas | |
| – Storage galore, including built-in robes to all bedrooms 2 and 3 | |
| – Under 5km to the Adelaide CBD | |
| – Walk-in robe and ensuite to master bedroom | |
| – Zoned Adelaide High School, Zoned to Adelaide Botanic High School, Prospect Primary, Prospect North Primary and Bowden, Brompton Community School. | |
| – 5min walk to a large open Park equipped with kids playground, skate park and Churchill Road, Shopping Precinct | |
– And so many more.
Specifications:
CT / 6138/503
Council / City of Prospect
Zoning / R
Built / 2019
Land / T.B.Am2
Council Rates / $1,490.95pa
SA Water / $189.54pq
ES Levy / $193.80pa


