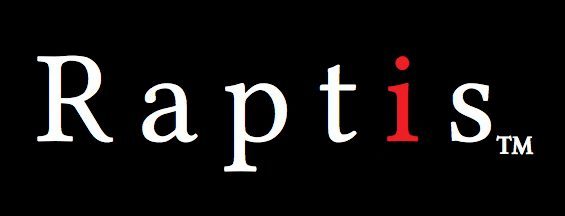Guaranteed Written Income. C2009 Homestead Built Home, Located On A Peaceful Street In The Desirable Suburb Of Ridleyton. Your Dream Home Awaits You!
3/15 HYTHE STREET, RIDLEYTON
Expressions of Interest by Friday, 23rd October @ 12pm (unless sold prior).
Welcome to Three of Fifteen Hythe, architecturally designed by the well-built Homestead Homes and Ideally positioned on quiet street, circa 2009 offering a unique floorplan of spacious proportions, double-story, semi-detached and community titled!
This is a perfect opportunity that you can afford – couples, small families, retirees or individuals to enjoy with minimal maintenance and a pleasant western facing aspect.
Business goes on as usual with a well-appointed kitchen, stone benchtops, gas cooktop and electric oven. Sleek high gloss cabinetry and quality stainless steel appliances. Crafted with fastidious perfection on the lower level, you will find a private sanctuary that is the master wing complete with built in robes, through to generous sized ensuite.
With a stylish tribute to craftsmanship is the formal living, WC, laundry, shoppers’ entry and courtyard access separates the first-floor from the expansive upstairs living accommodation and bathroom areas.
The backyard is designed and suited for a lock up and leave lifestyle with a hint of greenery for kids and pets alike. Designer living can be yours as this home is a sanctuary of natural light, complimented by quality finishes and superb architectural design sure to impress even the most fastidious of buyers.
Buses are within short walking distance on both Port Road and Regency Road. Cafes and shops are in abundance at nearby Arndale Shopping Centre. Schools are conveniently located nearby in this ever-popular location – don’t delay!
Features to love:
– West-facing allotment with side street access
– High quality floating timber floorboards
– Built-in wardrobes to both bedrooms upstairs
– Garage with tilt door, room for 2 cars parked nose-to-tail
– Gas hot water system
– Separate laundry with linen press and external access.
– Master bedroom with ensuite and WIR
– Zoned and ducted reverse cycle A/C throughout
– Secure alarm system
– Security screen doors
– 2.7m ceilings downstairs
– 2-minute drive Tram stop
– NBN ready
– Bus Stop 20 just 100m away on Port Road
– Enjoy as is, keep immediate cashflow & be rewarded
– And so many more.
Specifications:
Certificate of Title / 6030 / 552
Council / City Charles Sturt
Built / 2009
Land / 224m2
Council Rates / $1760.45pa
SA Water / $261.82pq
ES Levy / $180.40pa
School Zones / Brompton Community School, Bowden Brompton CS Torrens Road Campus, Kilkenny Primary School, Woodville High School


