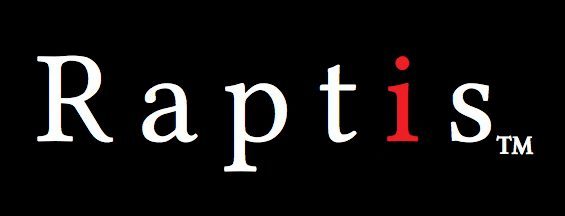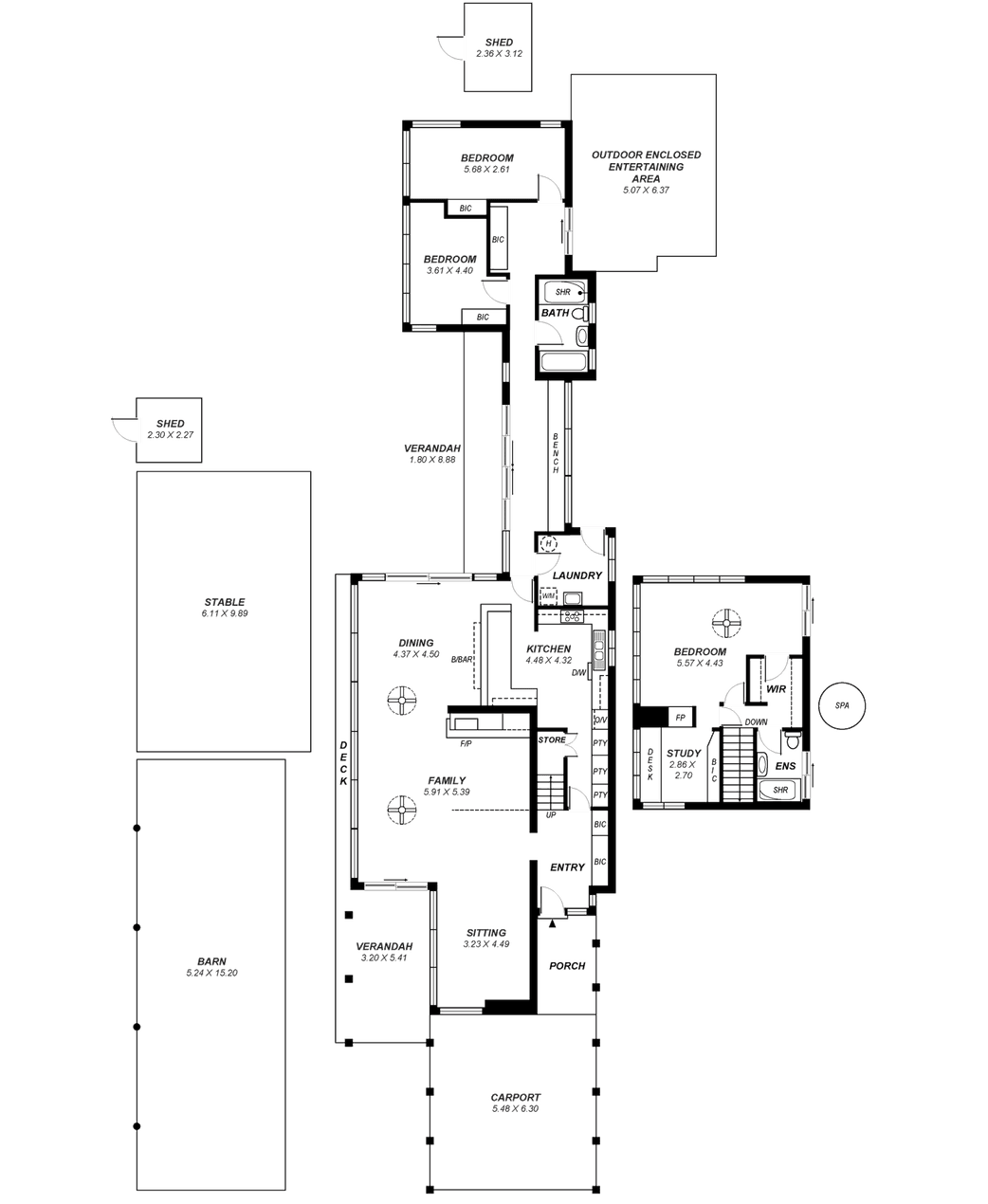Share the Stonyfell dream of an idyllic life, nestled on a hobby farmers haven of 30,000 sqm (approx.)
to be accepted as the prim dwelling by the Adelaide Hills Zoning.
The setting is perfect with a marvellous feeling of freedom as you come face to face with one of Adelaide’s best kept secrets, set on a prime elevated allotment with spectacular 180 degree panoramic views across Adelaide to the sea and an incredible land holding of 3 hectares (approximately 8 acres).
What we have here is a chance of a lifetime to keep the existing home as a work area or insert your very own ‘home in the sky’ (STCC) with concept plans (available upon request) to make the most of the uninterrupted views, so you can just sit back and enjoy the tranquillity of the Gandy’s Gully foothills by spending every morning soaking in the sun with hot coffee in hand whilst listening to native birdsong.
Like something out of Tuscany, you are spoiled with your very own private vineyard at the peak elevation, nestled away from the prime residence, overlooking the city and beyond, providing some of the most succulent grapes to harvest with each shiraz season ahead, what a treat!
Hidden away, complete with a recently built dual access garage, combined with bathroom facilities, you will find the required space and machinery for harvesting the upper fruits, only but a moment beyond the stables of the northern parameter of this prominent sanctuary on the lower elevation. Here is where you will find all as it should, between leafy gums, holding residence to a friendly neighbouring family of kookaburras’ and a very valuable additional entrance to the property.
It’s all here in the existing – who could be extended as the main abode, then to be built a top office for work, and relax haven.
Architecturally designed, the well-built stone and timber 1980’s home is set back behind very secure electronic gates as you are greeted by well-presented landscaped gardens. Its extensive floorplan commences at the first level where the kitchen hosts hand finished benchtops, slate flooring, Bosch stainless appliances and floor to ceiling windows complete with wrap around timber decking outlook in eye and earshot.
The accommodation continues with bedroom 2 and 3 that both incorporate built ins and access to the main bathroom. Continuing the home’s quality is a massive undercover area, exposed timber beams throughout, elegant parquetry flooring, ceiling fans, halogen lighting and functional ornate fireplaces with slate hearth, proving you really can have it all…
The journey continues upstairs with a generous sized master bedroom landing area complete with a light filled additional living, study or home office, walk in robe and renovated ensuite with crisp white tones. The private sanctuary that is the master wing takes ownership of a private balcony with inbuilt spa as you enjoy a glass of wine and take in the picturesque landscape.
Only a suburb of this calibre provides a walk or cycle through Beaumont Common with local amenities of Burnside’s burgeoning Village, Magill Road and Norwood Parade on hand for when you need to pop out for staples to cook your nightly meal, a spot of shopping or a dinner date. Public transport is a short walk away along with proximity to St. Peters’ Girls School, Seymour College, Pembroke and Loreto College.
Every so often you’ll be so lucky as they say there’s a time, place, and buyer for homes like this – we say it’s now, here and ready to change hands after many years of ownership.
Significant features of the home include:
– Architecturally designed Torrens titled 306 sqm (approx.) home
_Watering to landscaped gardens
– BIRs to all bedrooms
– Ceiling fans throughout
– Double entrance driveway
– Fireplace to open-plan living
– Four horse stables (6.1 x 9.9)
– Gourmet kitchen with breakfast bar, quality appliances & separate living and family dinning take your pick
– Income producing 3-acre Shiraz vineyard yielding 2 Tonne per acre
– Multiple garden sheds
– Multiple split system R/C A/C units
– Multiple water pumps including bore water
– Outdoor enclosed all-weather alfresco area
– Perfectly positioned amongst other beautiful homes, just metres from parks and /reserves
– Secure garaging with two tractors included in the sale
– Separate laundry
– Storage including closet under stairs
– Third newly renovated bathroom in the lower garage area
– Two fenced paddocks and 80sqm bay storage shed with lighting and electricity
– Updated master ensuite
All of this and so, so much more…
CT / 6150/88
Council / City of Burnside
Zoning / Hills Facing
Built / 1980’s
Land / 35,00m2
Internal / 306sqm
Frontage / 174.06m
Council Rates / $2,224.50 pa
Emergency Services Levy / $143.15 pa
SA Water / $252.65 pq
Estimated rental assessment: $900 – $950 per week (written assessment can be provided upon request)
Zoned Schools / Wattle Park Kindergarten, Newland Park Kindergarten, Kensington Gardens Preschool, Magill Kindergarten, McKellar Stewart Kindergarten, Norwood International High School
Nearby Schools / Glen Osmond P.S, Burnside P.S.



