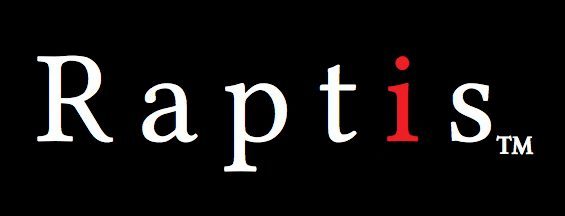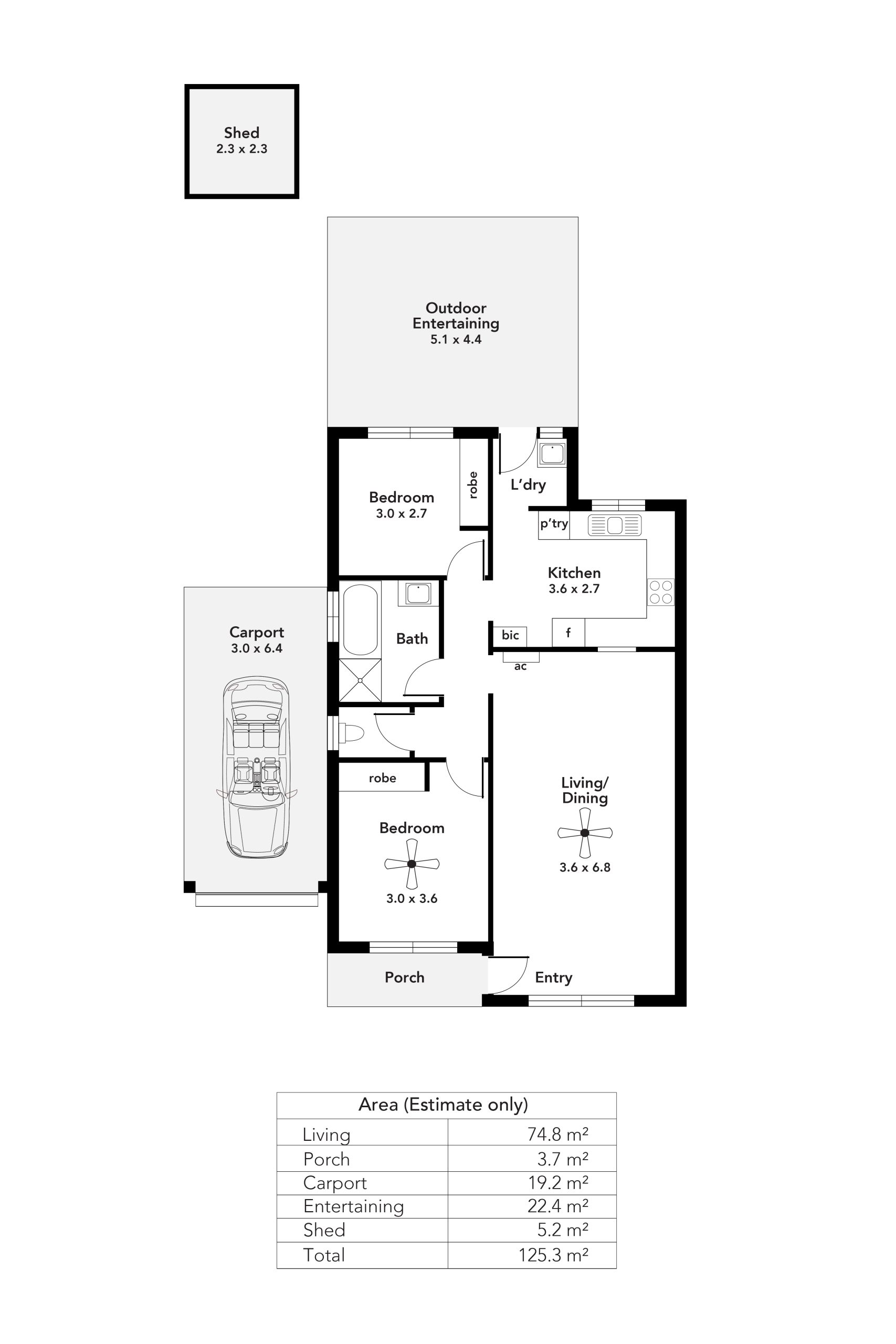Opportunity to rest, nest or invest in Morphett Vale.
Set on a spacious yet manageable 182m2 block, this 1990s brick, classy two-bedroom home offers a flexible floorplan and unbeatably placed in a quality group in up-and-coming Morphett Vale.
Behind an immaculate façade, find warm timber floors as light fills both the main bedroom and the separate lounge / living room situated at the front of the property, which flows through to the well-equipped kitchen. The home is complete with electric oven / cooktop, ample cupboard space and a laundry that leads out onto the back yard.
Both bedrooms have spacious built-in robes and a ceiling fan to the main and lounge room to ensure all year comfort. The bathroom offers a clever separation between the sleeping quarters complete with newly tiled separate toilet area.
The outside has an undercover area in which to relax and entertain while the easy care yard looks after itself. There is secure car parking, with roller door and shed. The front garden has a lawned area and a perimeter garden creating an intimate setting to enjoy sun drenched winter afternoons.
It is a very rare find and has a sensational ambience.
Located in this extremely convenient position close to many bus routes, the Noarlunga Shopping Centre and the beach a stone throw away! This investment and or lifestyle opportunity will suit the discerning purchaser with an eye to the future.
Significant features of the home include:
– Strata Titled with Whittles
– Fujitsu reverse cycle split system A/C
– TV point in lounge and double power points installed
– LED lighting to kitchen and passage
– Double blinds to lounge room
– New blinds to second bedroom and kitchen area
– Generous storage spaces
– Attic pull down ladder complete with upstairs storage space
– Gliderol panel lift door, plus further visitor and off-street parking
– Roller shutters to the front windows for added security
– Manicured gardens to front and rear
– And so many more.
Specifications:
CT / 5013/360
Council / Onkaparinga
Built / 1990
Strata Rates / $510.85 pq
Water Rates / $146 pq



